Haven Apartments: A multi-family garden-style apartment community. Captured for @tarragonllc real estate developers. #multifamily #multifamilyrealestate #multifamilydesign #developer #seattle #seattlearchitecture #seattlearchitects #architectural...
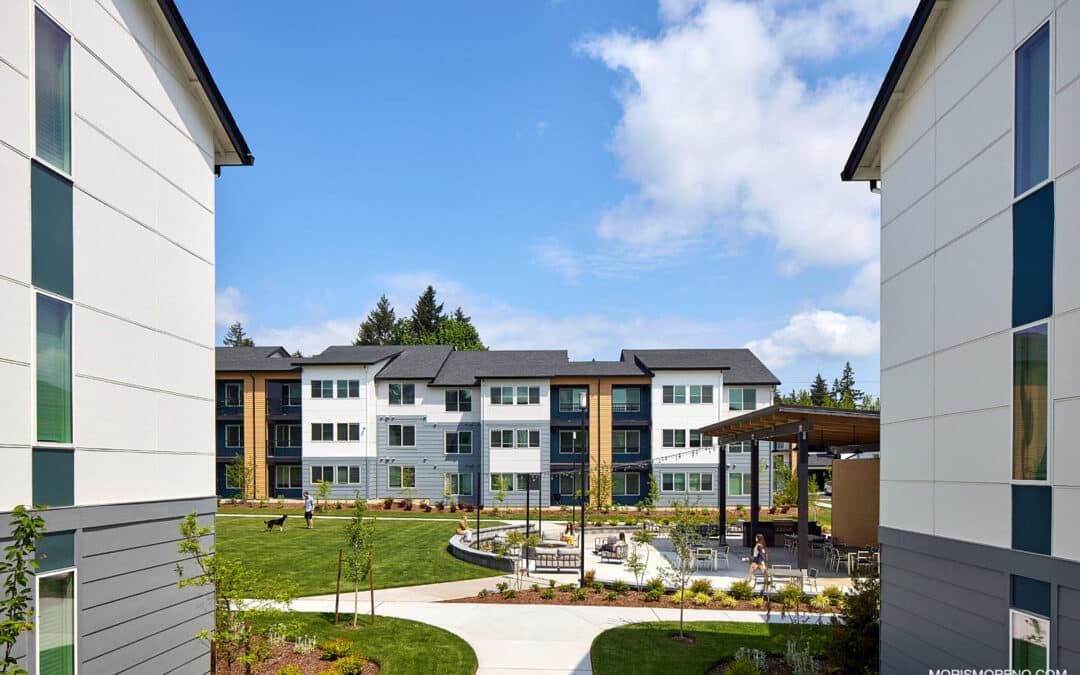

Haven Apartments: A multi-family garden-style apartment community. Captured for @tarragonllc real estate developers. #multifamily #multifamilyrealestate #multifamilydesign #developer #seattle #seattlearchitecture #seattlearchitects #architectural...
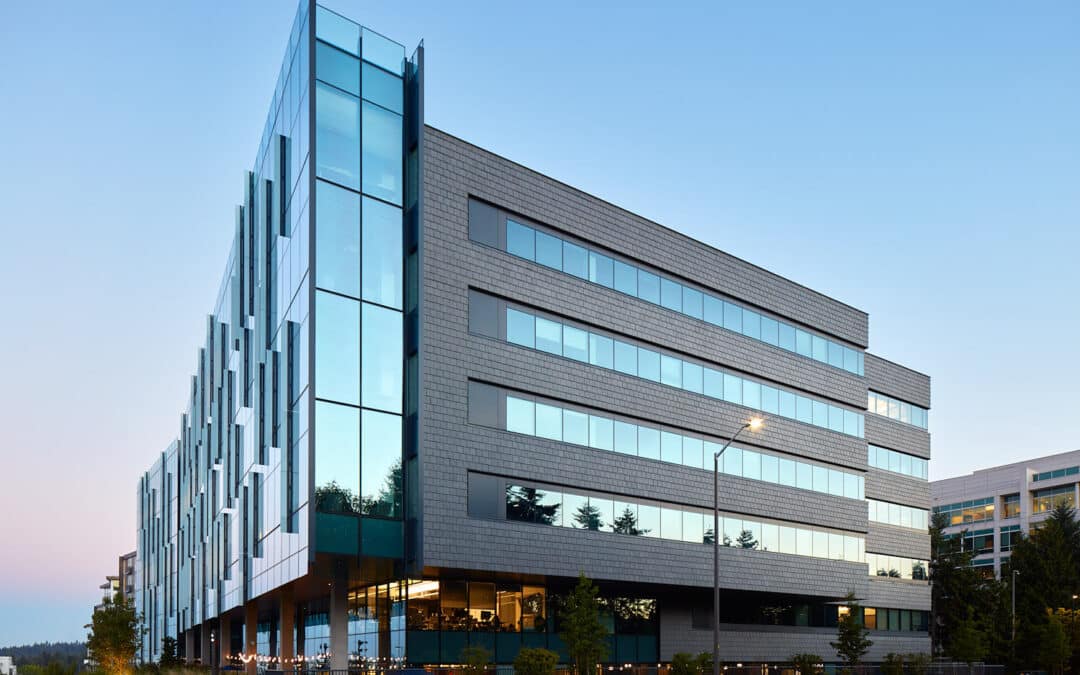
A new generation of high-tech office buildings is emerging as part of the redesign of the @Microsoft campus. Captured for ZGF Architects. #Microsoft #Architecture #BuildingDesign #ZGF #HighTech #ModernArchitecture #OfficeSpace #DesignInspiration #SeattleArchitecture...
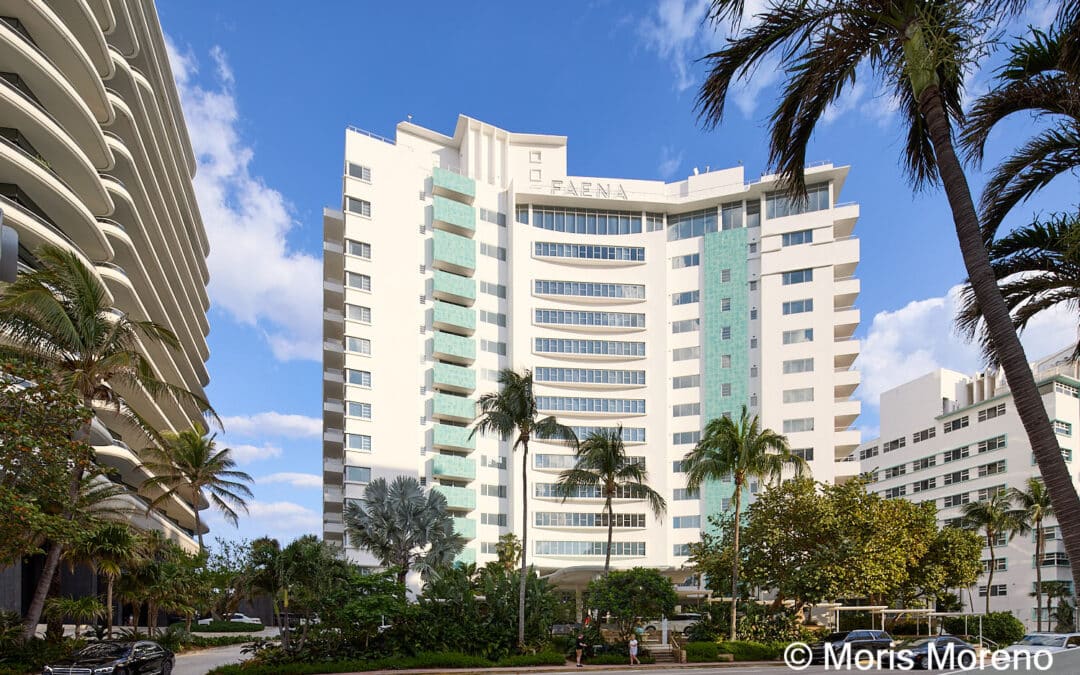
A new law is threatening Miami’s beloved Art Deco and Miami Modern MiMo Architecture. Here are some of the unique and historic buildings I had the pleasure of capturing. I hope they continue to endure the passage of time. Check out my recent collaboration with the New...
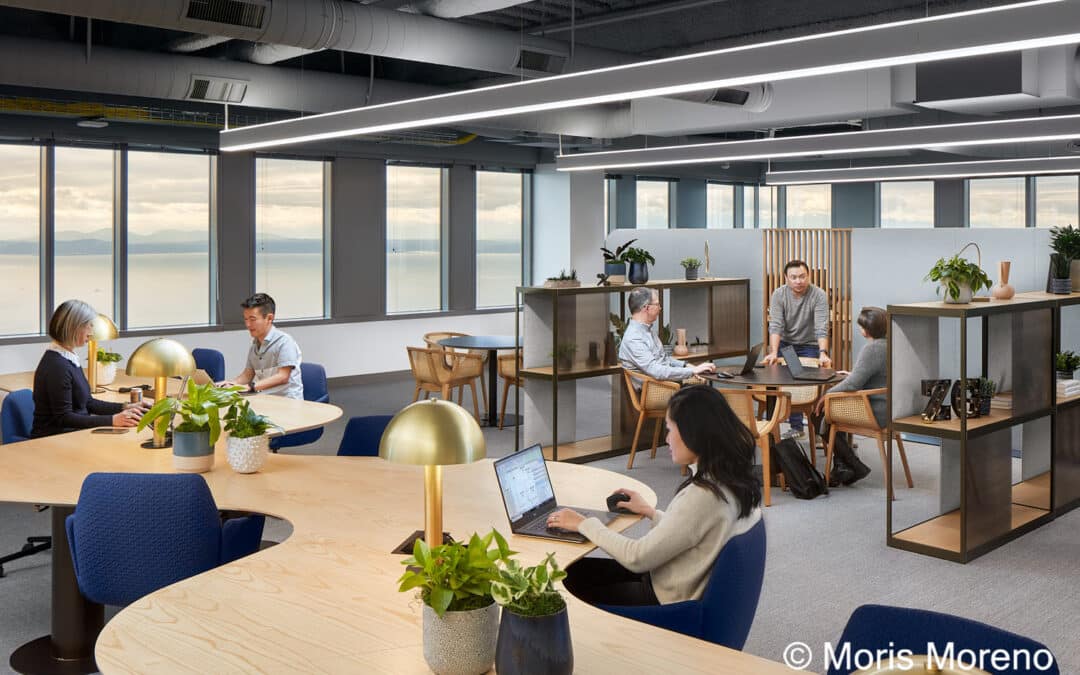
Flexible Workplace Design Photographed for NBBJ, Zillow's new collaborative hybrid office space offers an enticing glimpse into the future of the workplace. With an innovative design, this project represents a fusion of cutting-edge technology, forward-thinking...
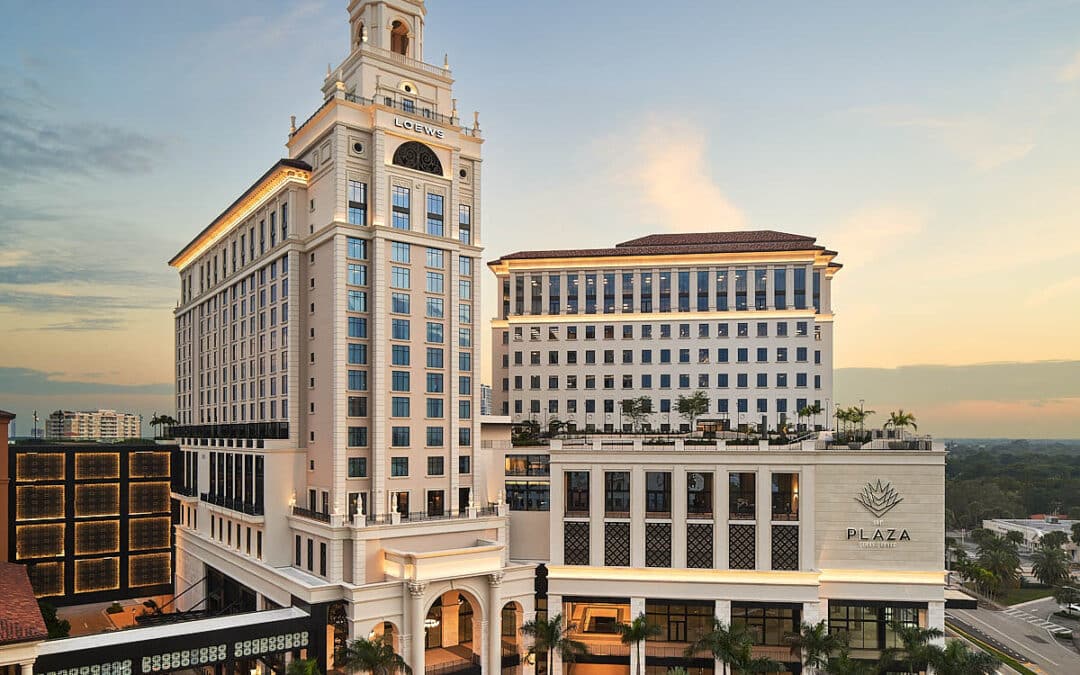
Loews Hotel, Coral Gables Florida I was commissioned to capture the essence of the newly unveiled Loews Hotel in Coral Gables through a 4 day comprehensive photoshoot. Nestled in the heart of The Plaza Coral Gables, this hotel sets a new standard in hospitality with...
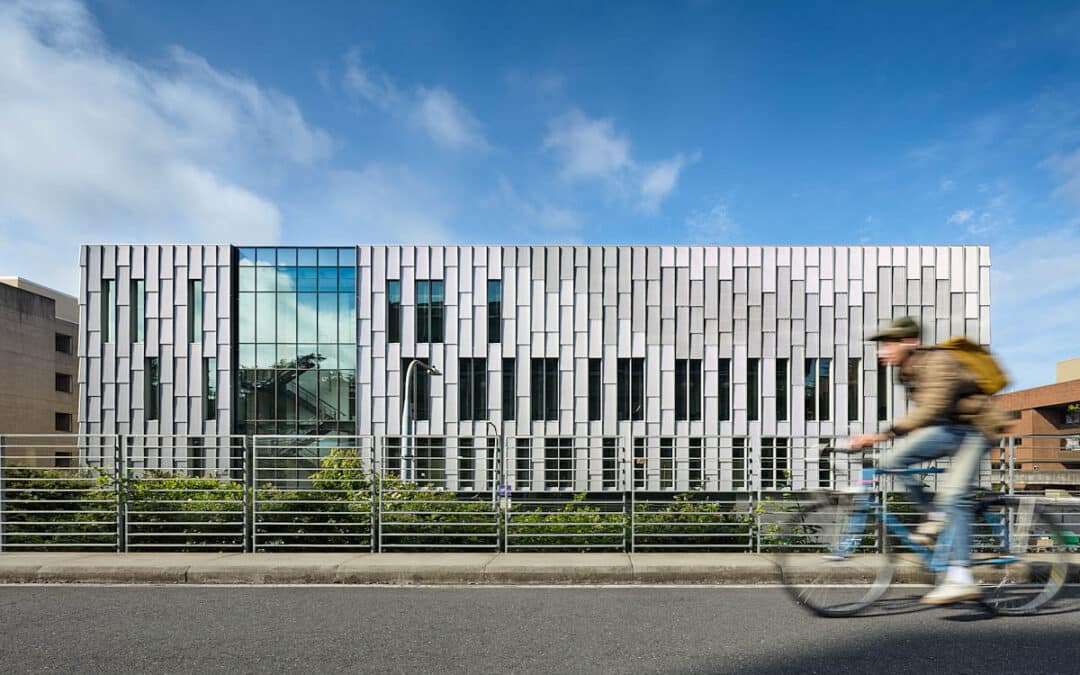
Health Sciences Education Building at the University of Washington Photographed for Miller Hull, Lease Crutcher Lewis, S/L/A/M, the University of Washington, and Catalyst, this project was documented over several days during three distinct stages as construction...
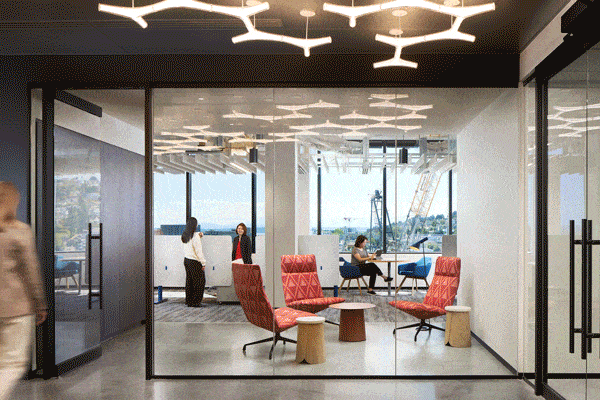
20th anniversary and 2023 Recap As 2023 comes to an end, I realize that this year marks my 20th anniversary as an architecture and interior design photographer. From my early days in Miami to establishing a second studio in Seattle, it has been an incredible journey...
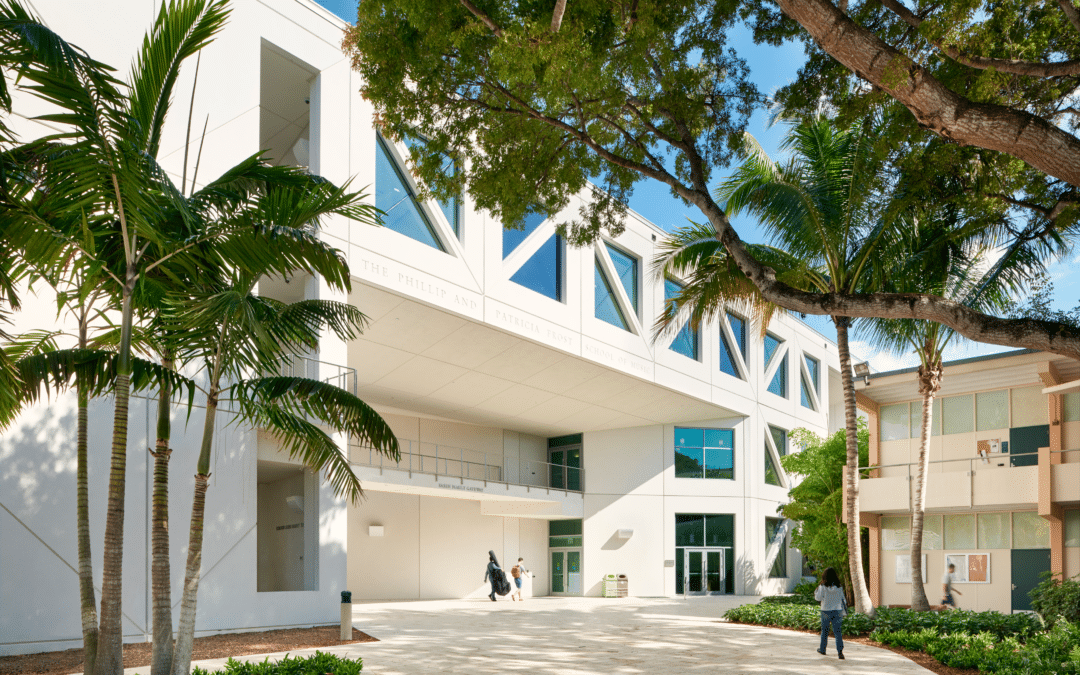
FIU Frost School of Music When planning this shoot, at the Frost School of Music, designed by HOK Architects, we had to consider: Campus schedule, to align the classes and their availability. Coordinated with Campus security for access Rented a lift to get a higher...
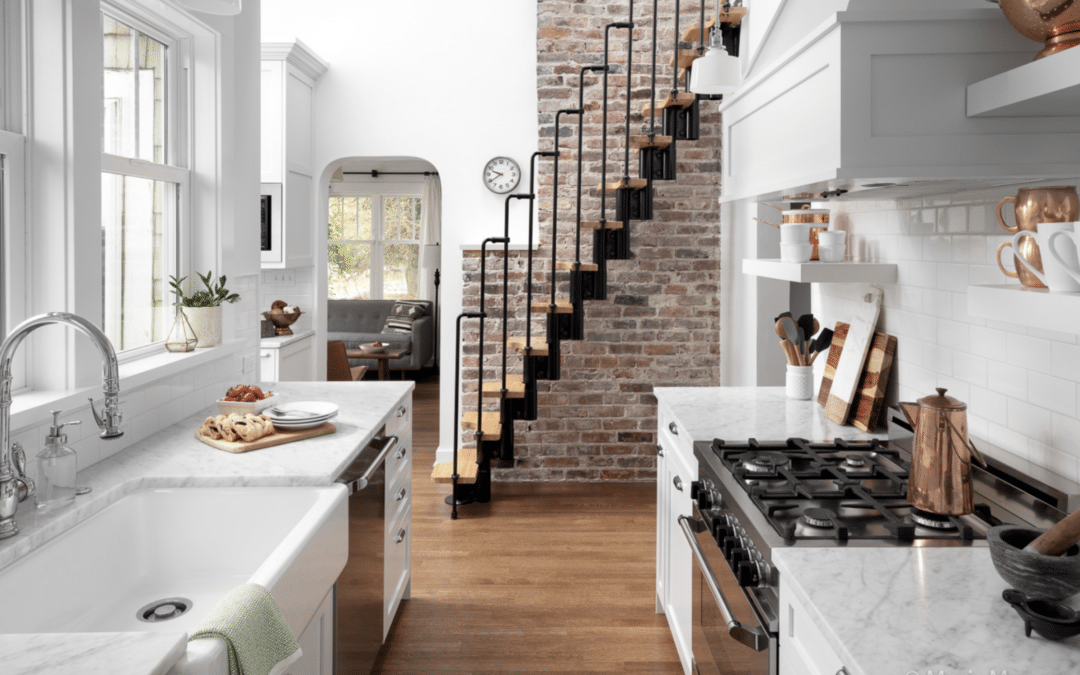
HGTV kitchen in Seattle, WashingtonArchitecture and Design by ROM Architecture Contractor Woodmark The architect reenvisioned this classic cottage on Haller Lake kitchen, Seattle with a sleek, modern, and airy vaulted ceiling kitchen. With a substantial remodeling,...
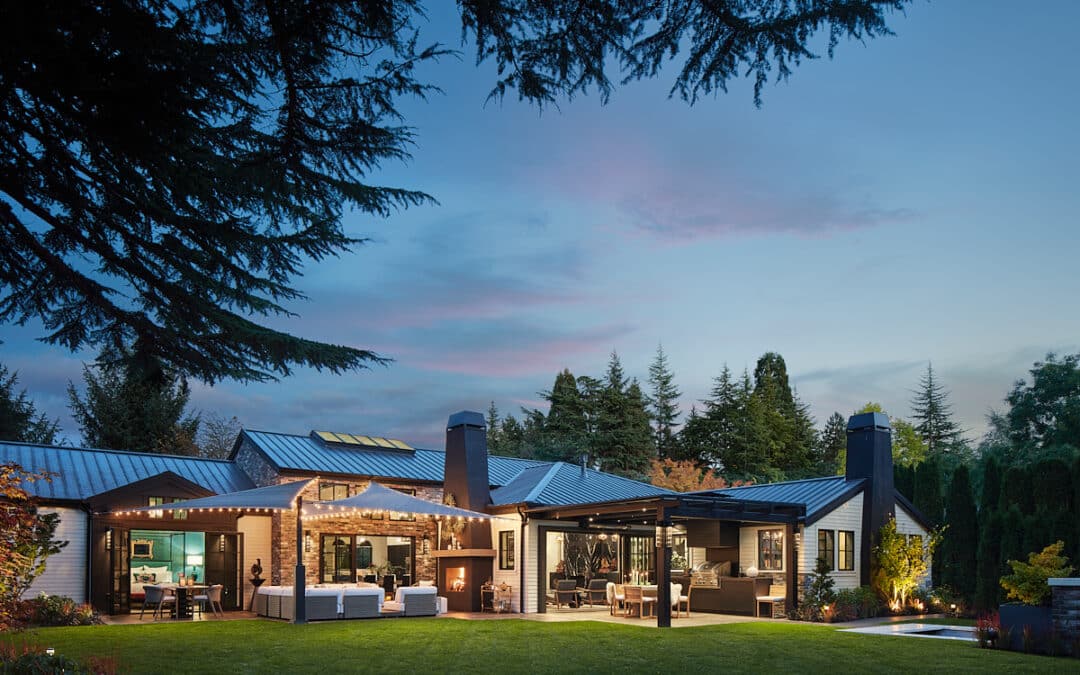
Hunt's Point private residence Kim Sparks interiors Modern simplicity meets bold patterns and tantalizing textures to create this one-of-a-kind 1940s classic home. With dramatic skylights, bold patterns and tantalizing textures, and subtle art pieces, each room...
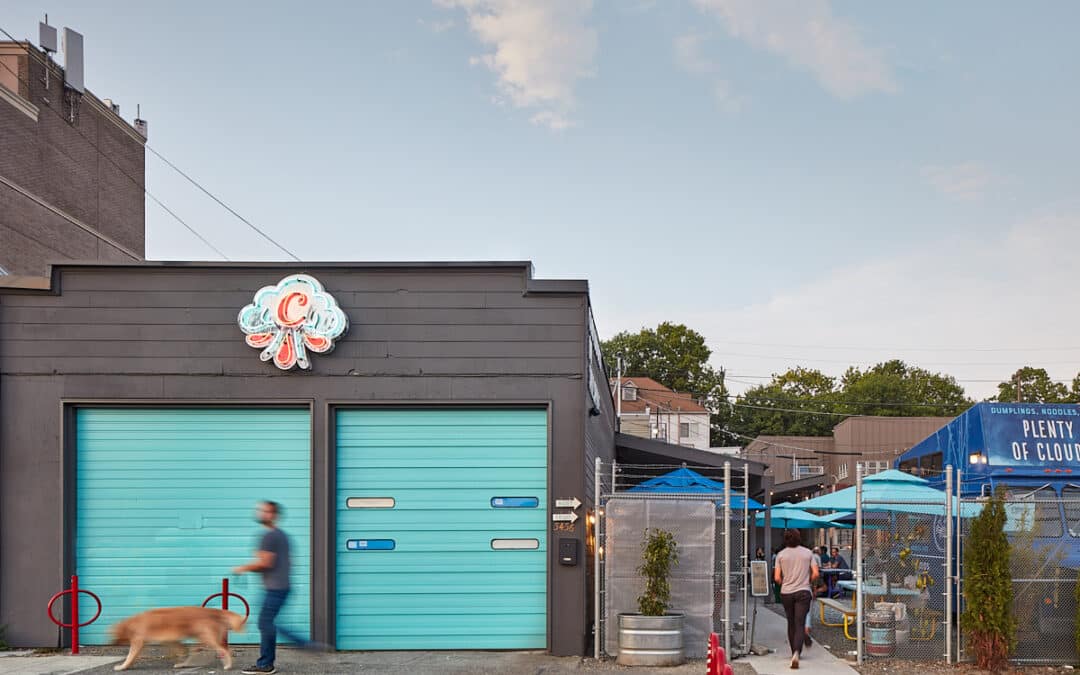
Cloudburst Brewery Babienko Architects So much fun shooting Cloudburst Brewing for Babienko Architects. Cloudburst on Shilshole invites customers into a fresh atmosphere to enjoy their renowned beer. Babienko Architects’ work here adds character that perfectly fits...
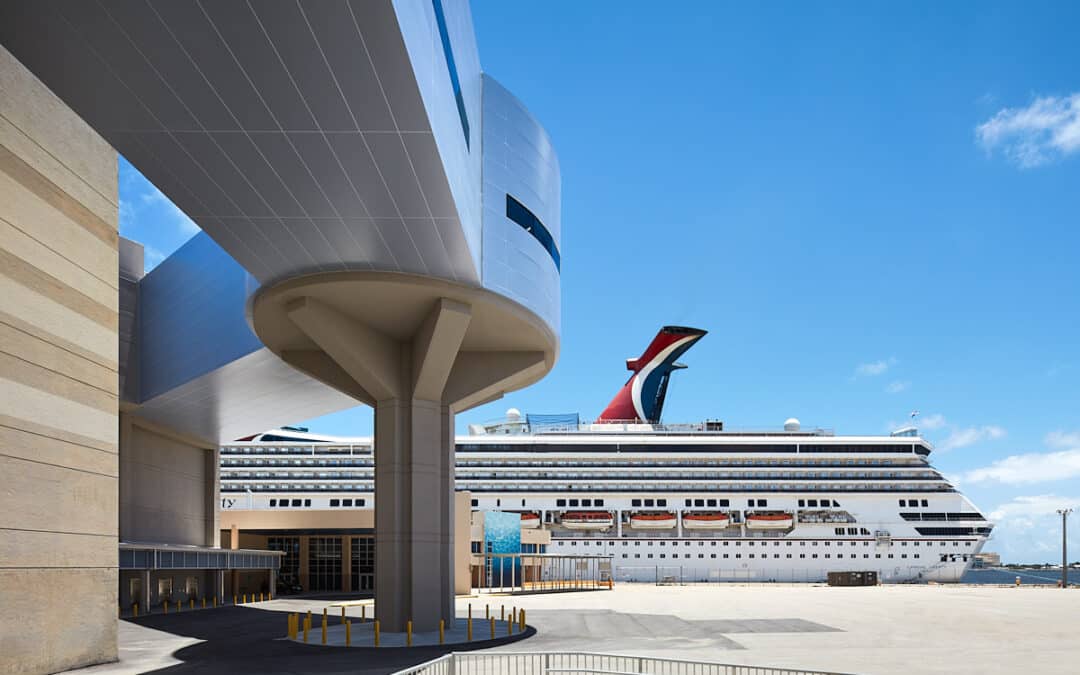
Joint Construction at Port Everglades Garage This was a unique project shot for Stiles Construction, Pirtle Construction, and Cartaya and Associates Together they built an efficient experience of parking and onboarding for tourists before they hop on their cruise....
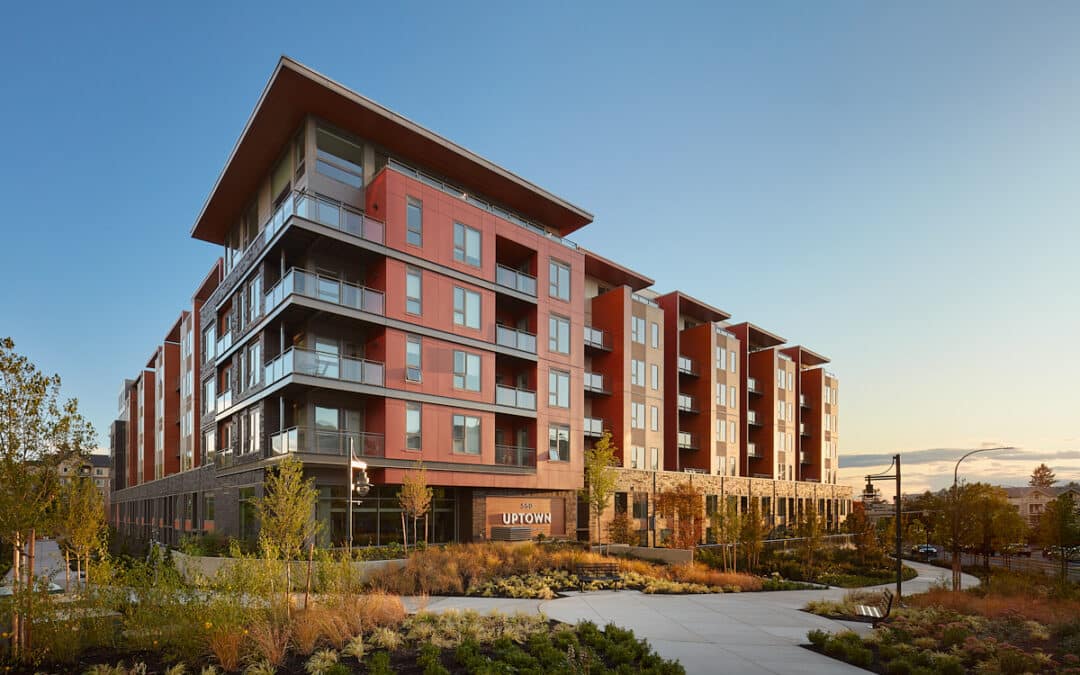
Making Commercial Real Estate Shine Through Photography The Uptown Apartments at Kirkland Urban built by Ryan Construction represent a beautiful tie between city and suburban living. Weber Thompson’s architecture design creates a fusion of modernity and coziness for...
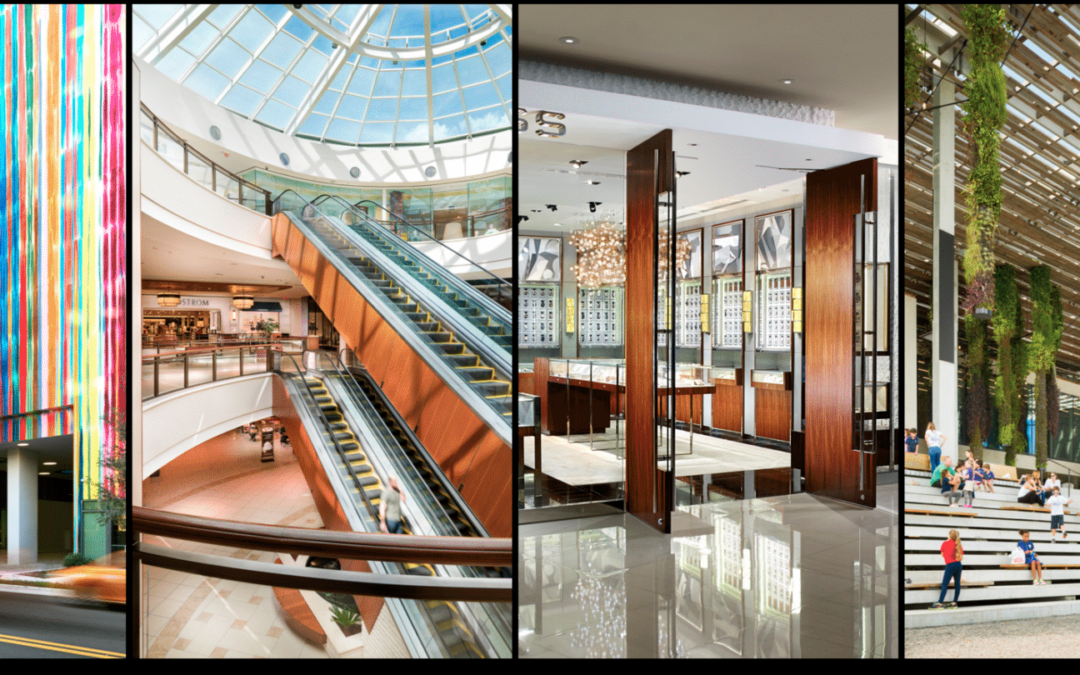
A Guide to a Successful Architectural Photoshoot Architects and designers understand the importance of capturing high-quality images of their projects. Investing time and money in professional photography is crucial for showcasing their work to potential...
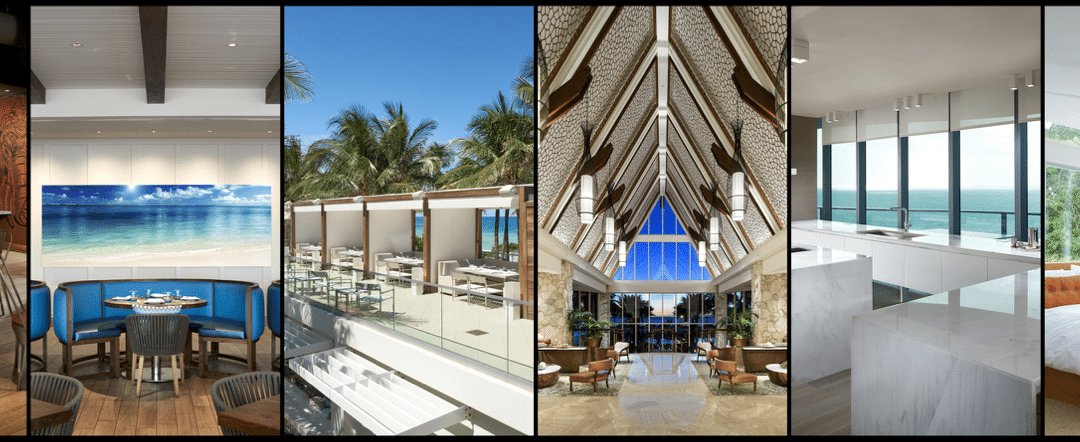
Architectural Case Studies - Planning and Approach Every project is so different from each other, that I wanted to share a collection of different projects in several categories Multi-family / Mix Use photography Institutional architectural photography Commercial...
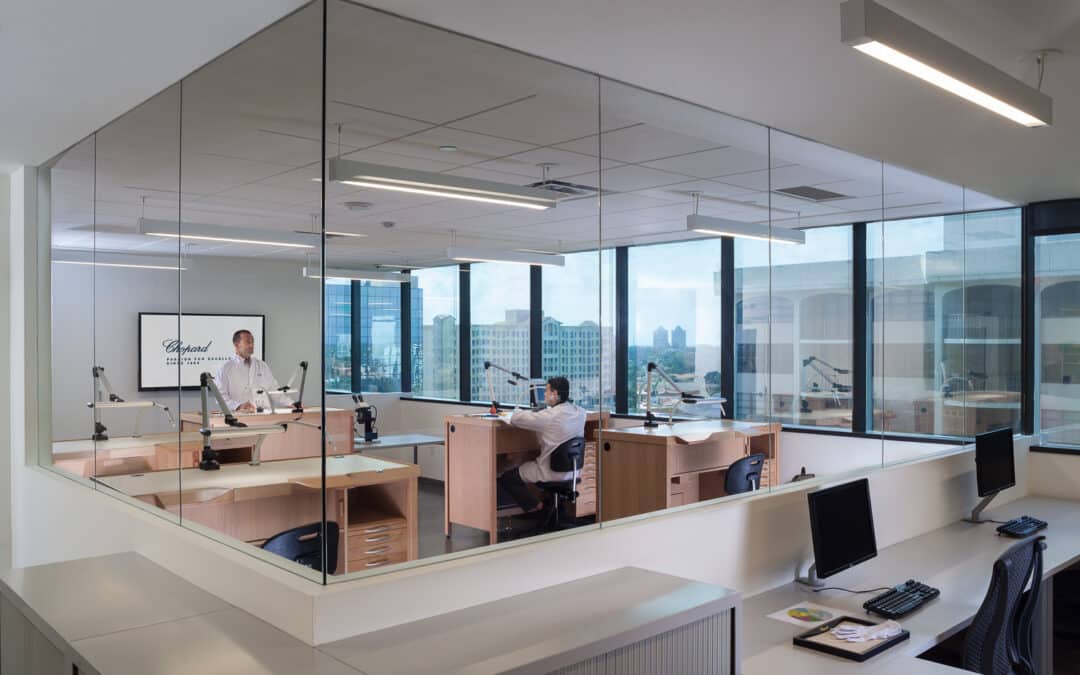
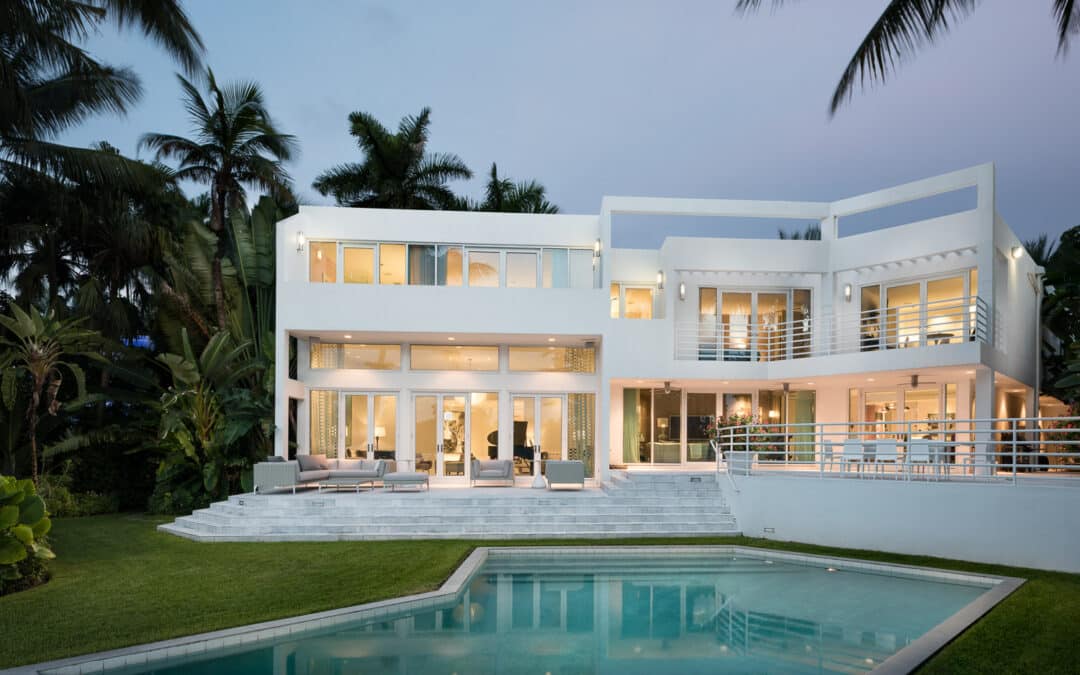
Featured in the trendsetting TV series that defined 80s style. This Miami Modern classic was masterfully redesigned by Brown and Davis
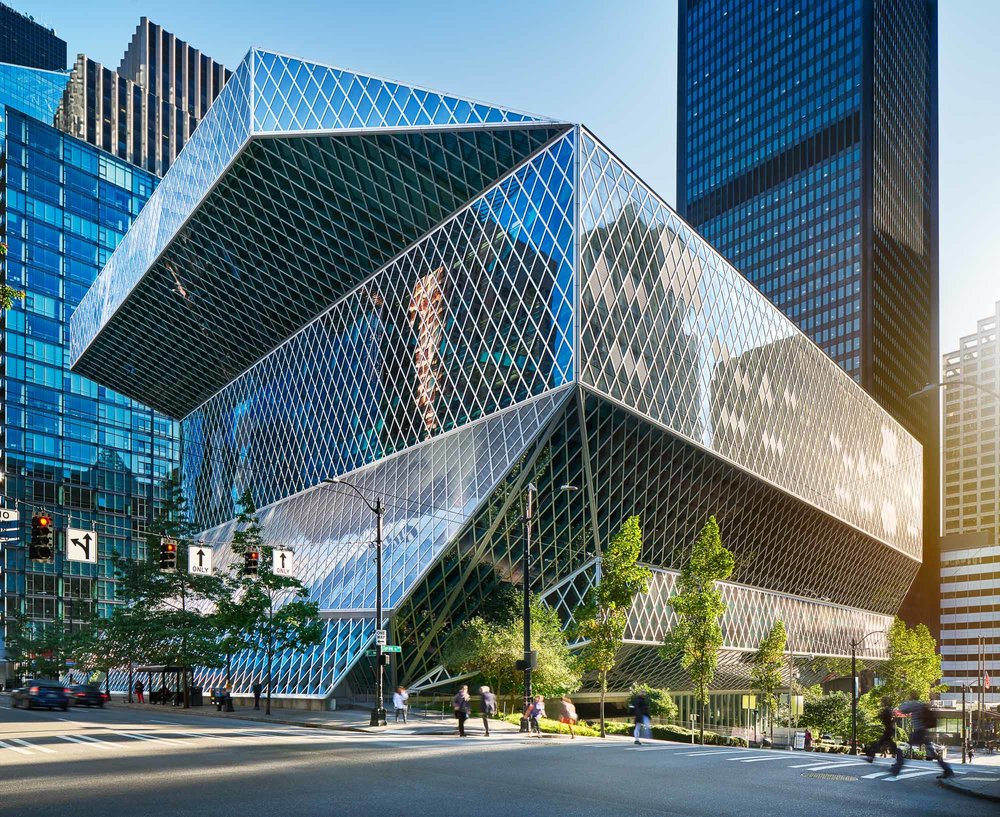
This is a collection of some of Seattle's most iconic architecture and landmarks. See buildings like the Seattle Library and Smith Tower through the eyes of award-winning architectural photographer Moris Moreno.[dpddg_dynamic_gallery gallery_ids="269,166,3084,2"...
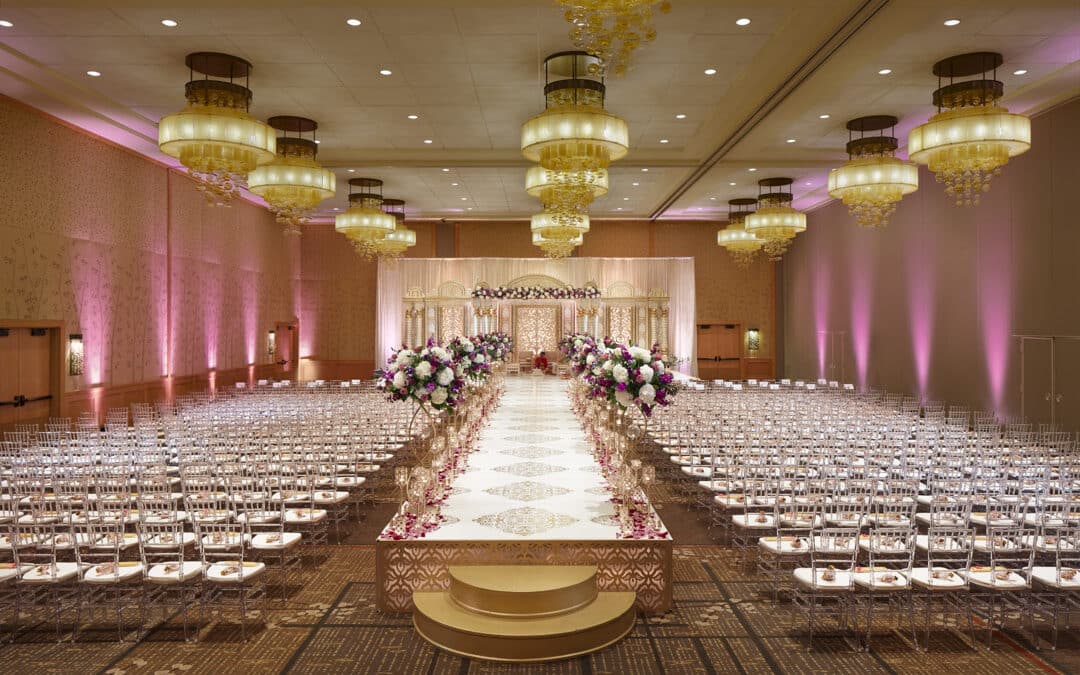
Hotel Interiors from a lavish Indian wedding at the Hyatt Regency Bellevue, Washington. My client, the Hyatt Regency in Bellevue, asked me to capture their Grand Ballroom and event spaces during this very special occasion. I was blown away by the level of detail and...
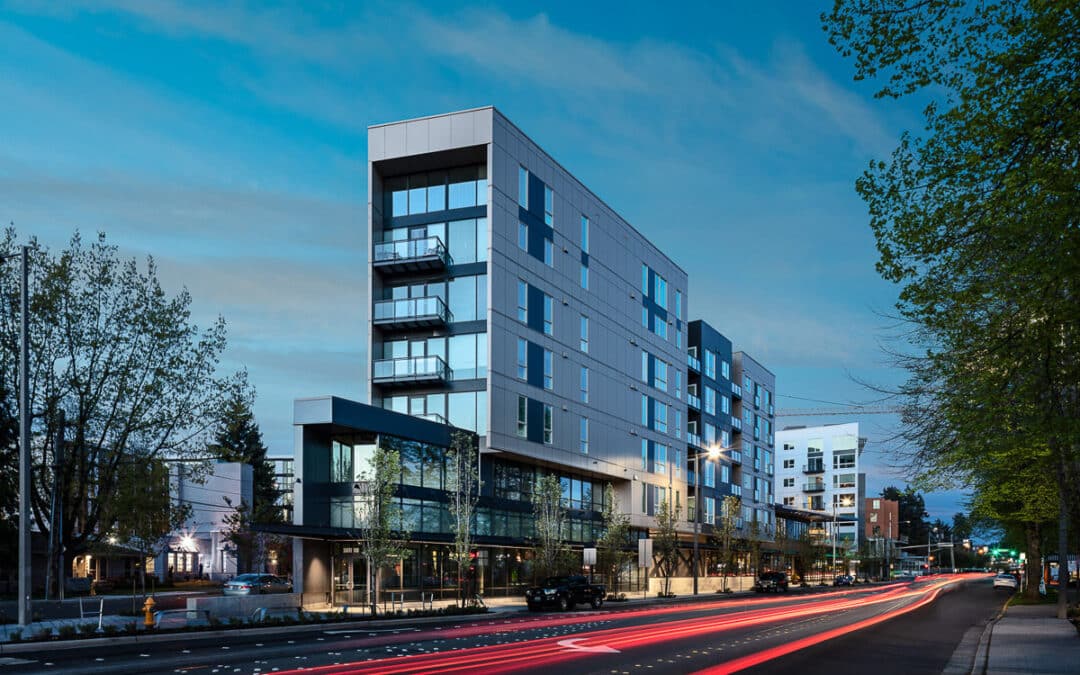
Preview Portfolio Mixed Use Portfolio Institutional Portfolio Commercial Portfolio Hospitality Portfolio Retail Portfolio Residential Portfolio
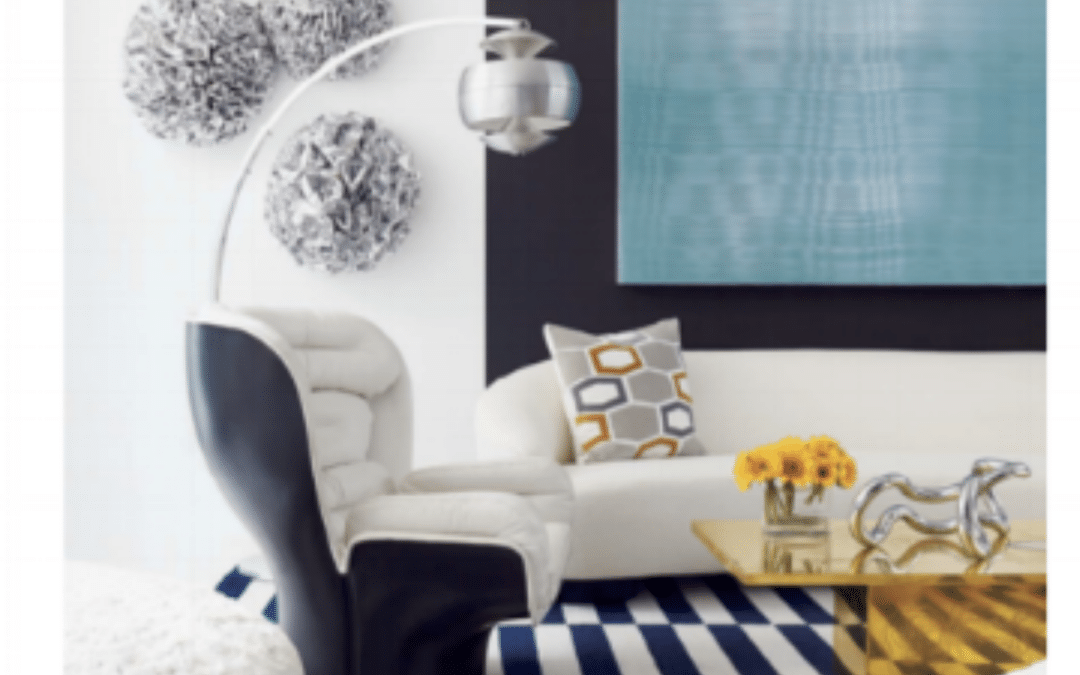
Thrilled to be featured in the latest Florida Design Magazine @floridadesign cover story, December 2017. Great way to wrap up 2017! Looking forward to a new year filled with amazing projects like this one by BrownDavis @bdinteriors - as always a privilege to work with...
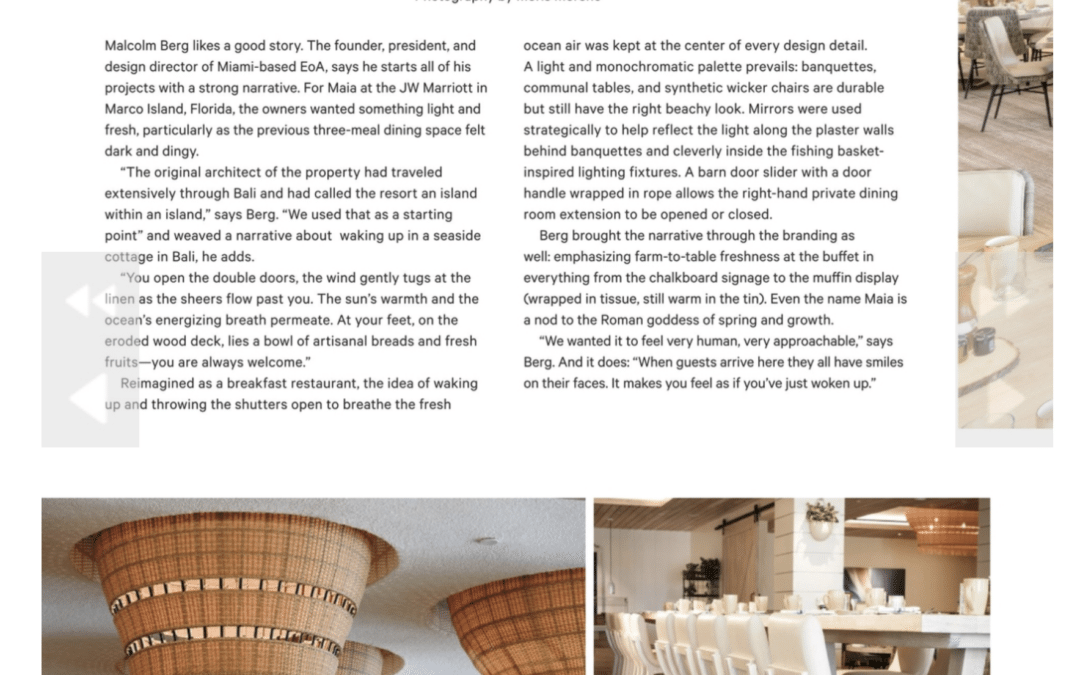
Bali inspired breakfast restaurant “Maia” at the JW Marriott in Marco Island, Florida September 29, 2017 in Publications Featured on the latest publication of The Hospitality Network Magazine @newhinc, the Bali inspired breakfast restaurant “Maia” at the JW Marriott...
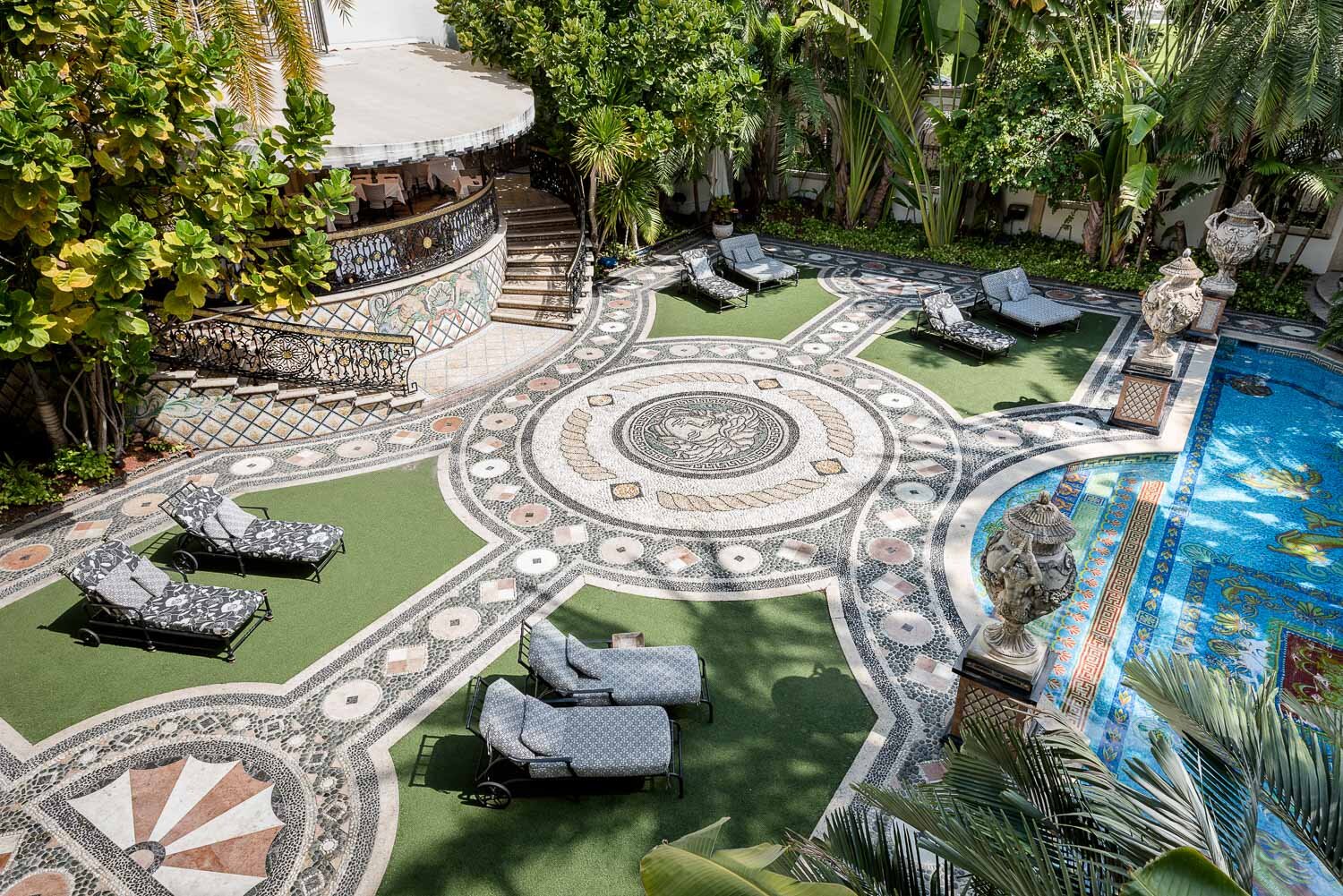
In the past few weeks, while updating my website with new work, I’ve been exploring my archives revisiting some amazing projects through the years. I’ll be posting and adding them to the archived section of my site. Here is the first one of the series. The Gianni...
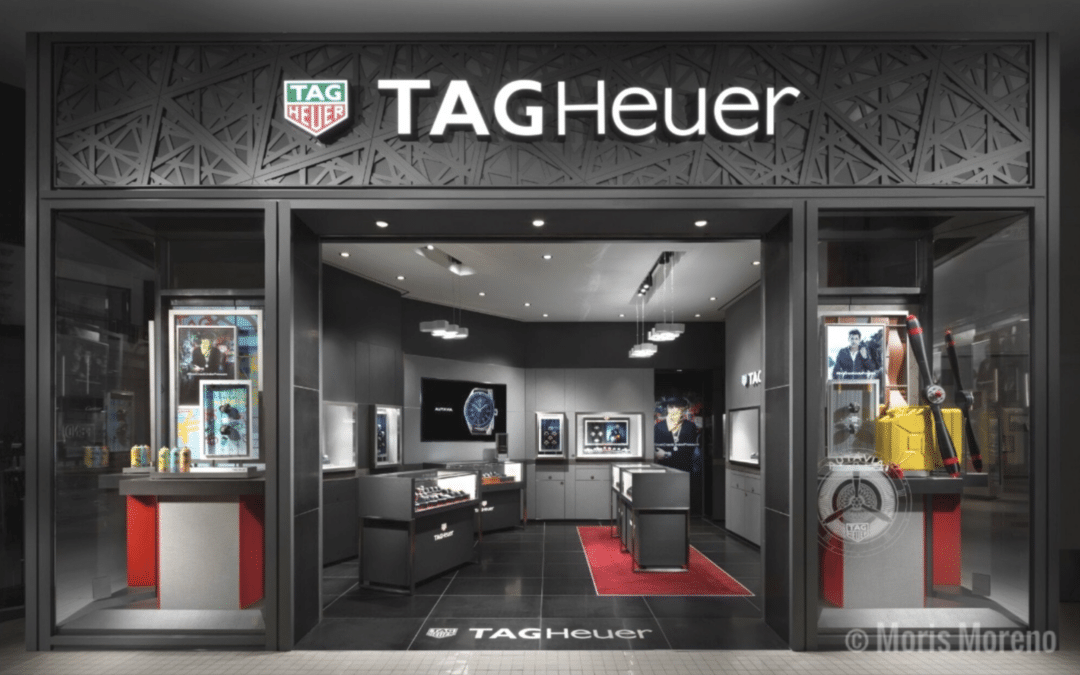
TAG Heuer with their second North American flagship boutique in Aventura Mall. Designed by renowned architect Eric Carlson. Photo: Moris Moreno TAG Heuer North American flagship boutiqueTAG Heuer North American flagship boutiqueTAG Heuer North American flagship...

Haller Lake kitchen in Seattle, WashingtonArchitecture and Design by ROM Architecture Contractor Woodmark The architect reenvisioned this classic cottage on Haller Lake kitchen, Seattle with a sleek, modern, and airy vaulted ceiling kitchen. With a substantial...
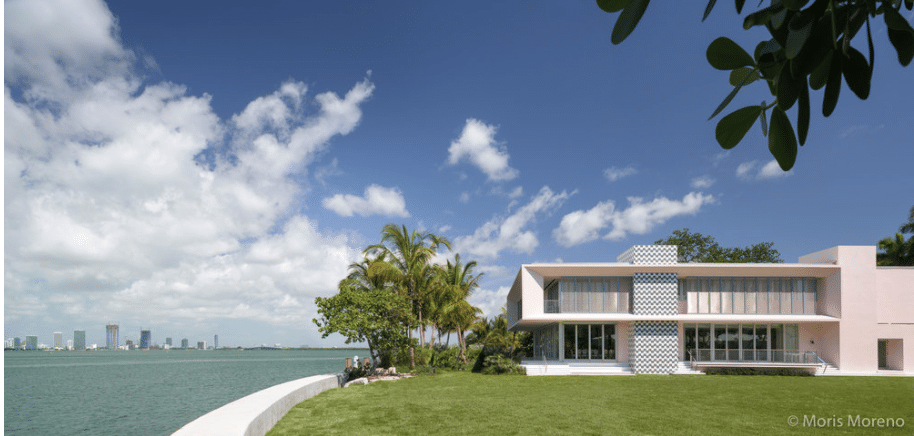
Miami Art collector’s house, Sunset Island, Florida Architecture by Shulman & Associate ArchitectsInterior Design by Frank De BiasiInterior stair by Martin Creed. This Miami Art collector’s house is the perfect match of tropical modern architecture with a client’s...
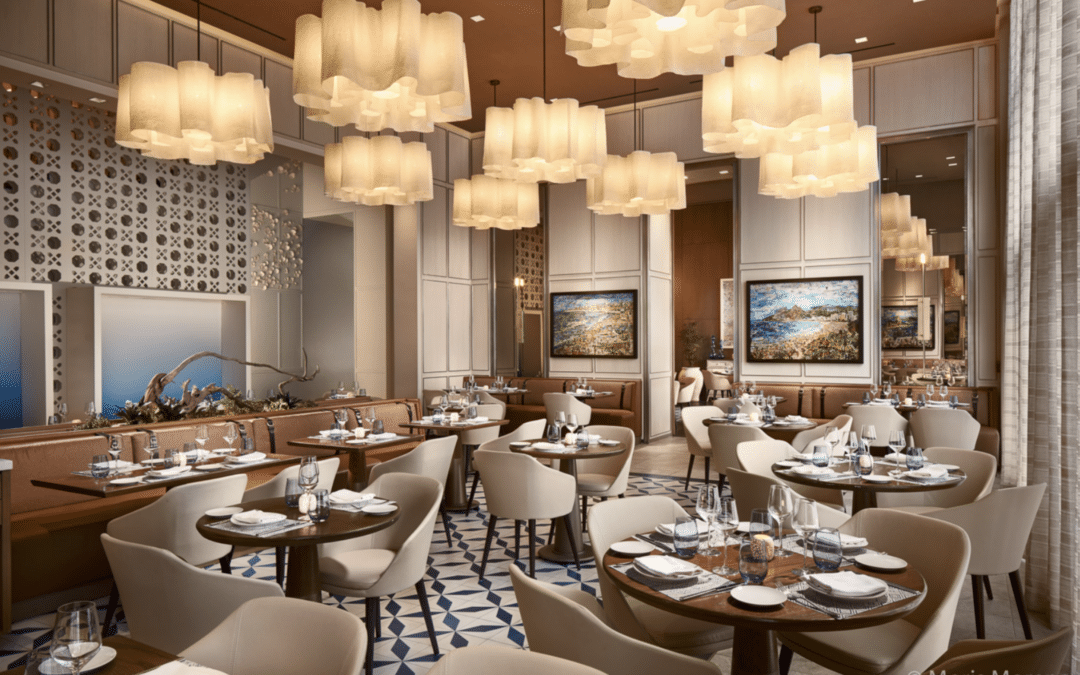
Boulud Sud Restaurant, Miami Boulud Sud restaurant at the JW Marriott Marquis by celebrated Chef Daniel Boulud. Evoking the casual sophistication and luxurious comfort associated with the ambiance and aesthetic of southern France. A walking distance of American...
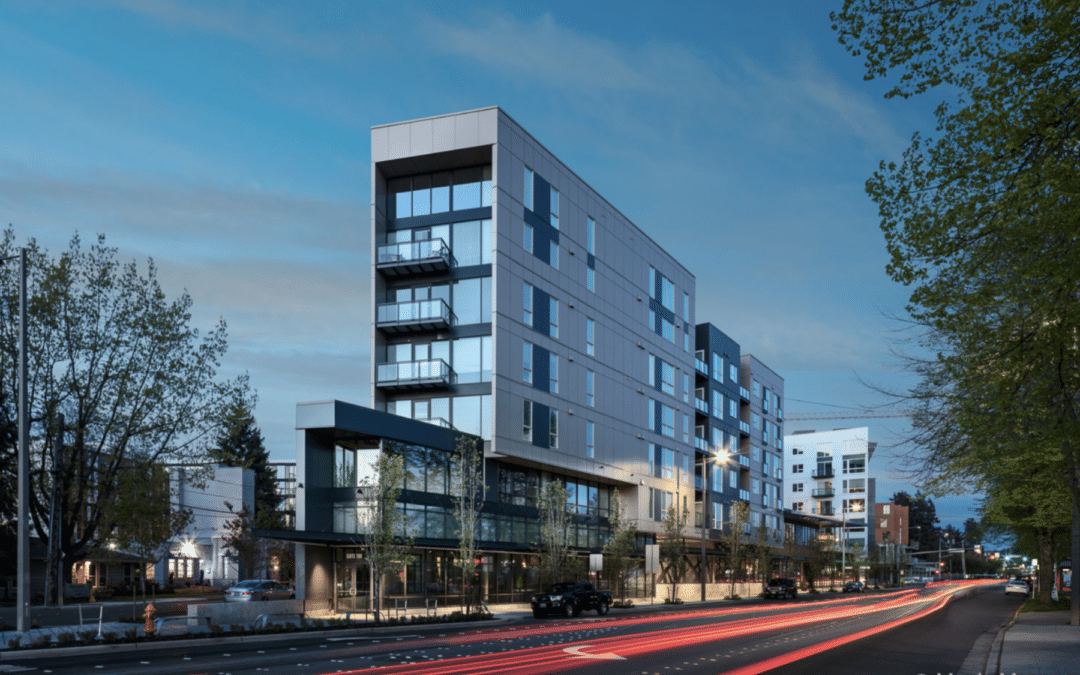
The Triangle - Redmond, WashingtonAt the heart of downtown Redmond, Washington this project sits at the edge of the city’s historic, red-bricked district. Winner of NAIOP Night of the Stars 2019 Award for Multi-Family Residential Suburban Development of the Year: More...
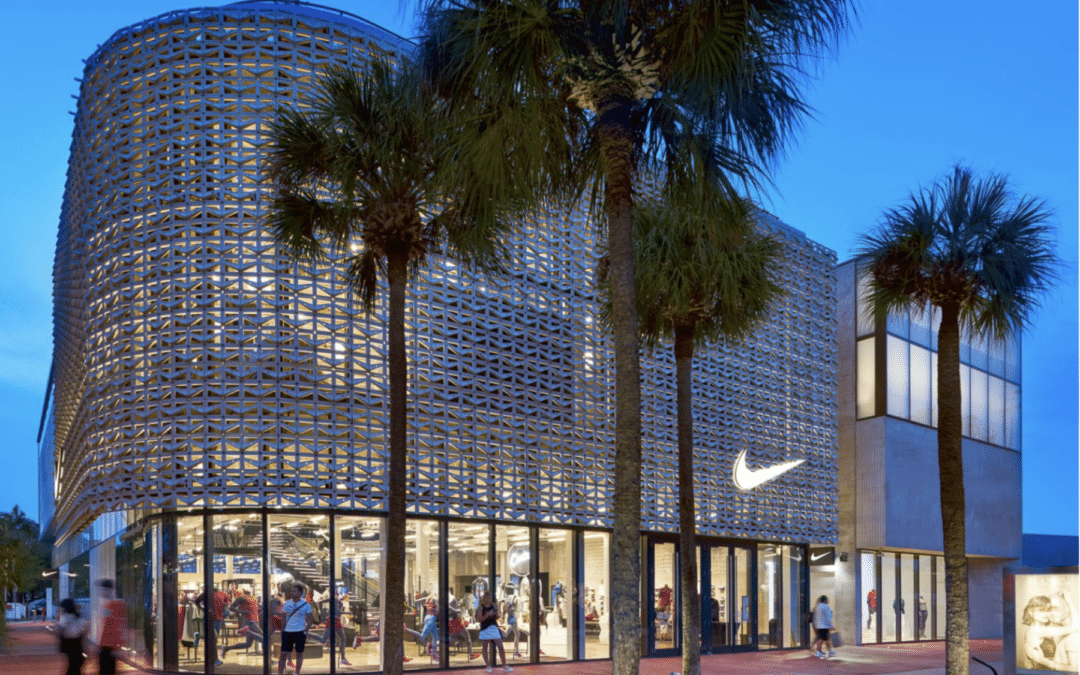
Nike Flagship Store Miami at Lincoln Road. Touzet Studio ArchitectureBrodson Construction Brodson Construction, Nike Store, Lincoln RoadBrodson Construction, Nike Store, Lincoln RoadBrodson Construction, Nike Store, Lincoln RoadBrodson Construction, Nike Store,...
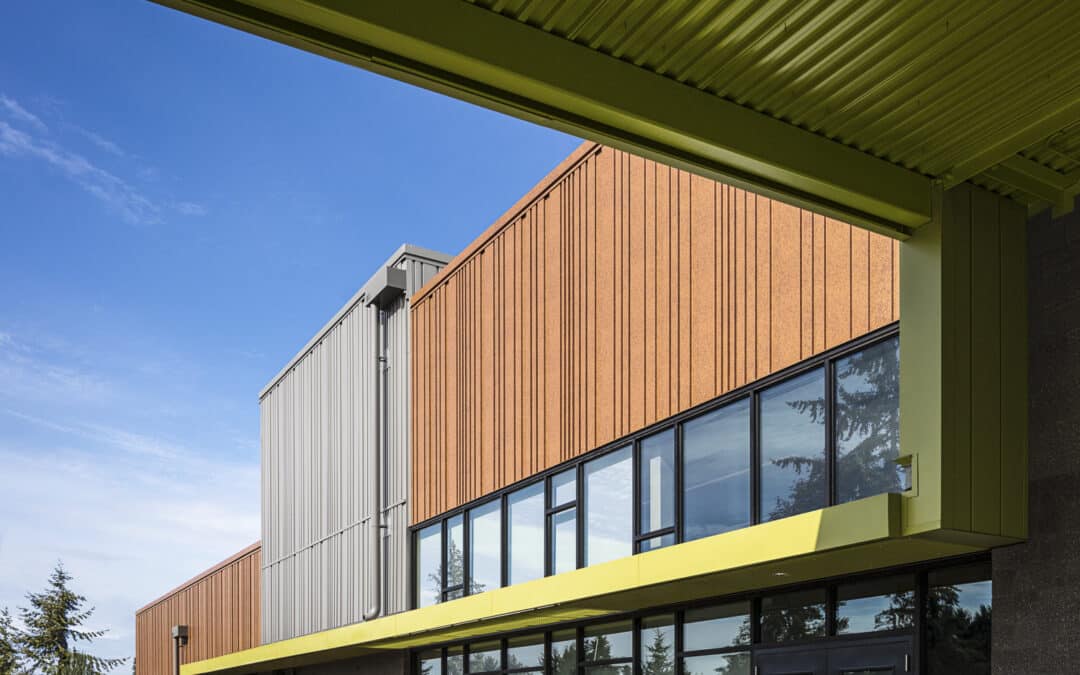
Cougar Ridge Elementary School expansion. Bellevue, WashingtonBassetti Architects With clean lines and a modern look, the new expansion added new classrooms and multiple activity rooms. Cougar Ridge is part of the Bellevue school district. The idea behind the...
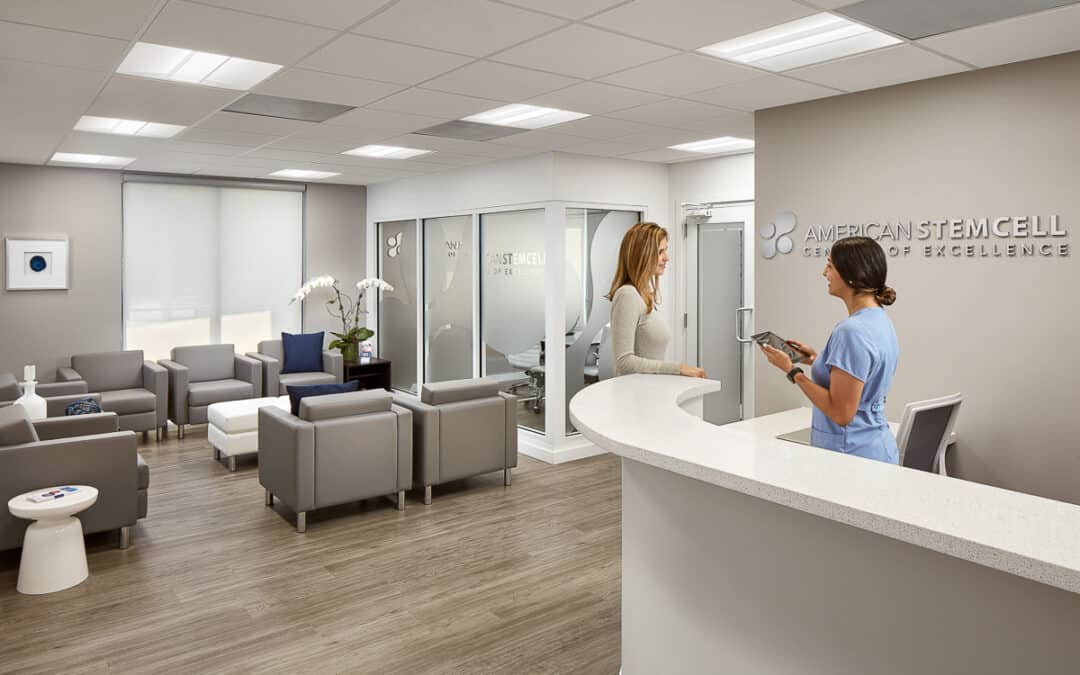
American StemCell CenterMiami, Fl Interior and lifestyle images of the American StemCell brand new office. Created with the client in mind the images show the different areas, interior design, and functionality of the office. Commercial interior design photographer...
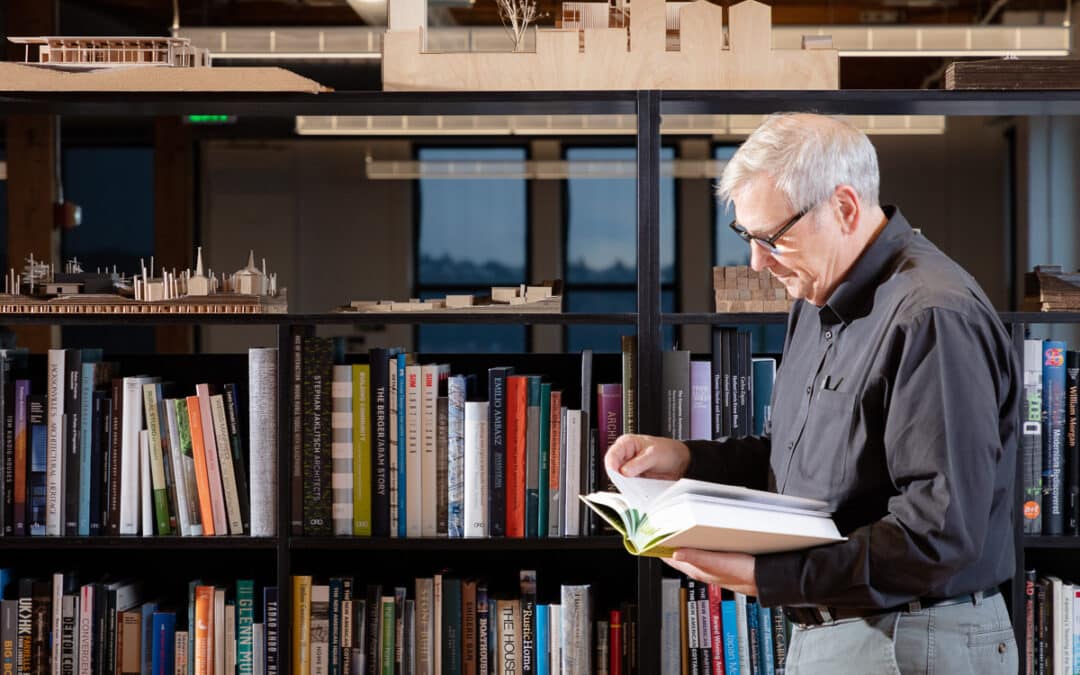
AIA Seattle Image stock library at the Miller Hull PartnershipSeattle, Washington Seattle architects at work. Commissioned by the AIA Seattle we capture the day to day operation of Miller Hull partnership and their architects. With corporate portraits around their...
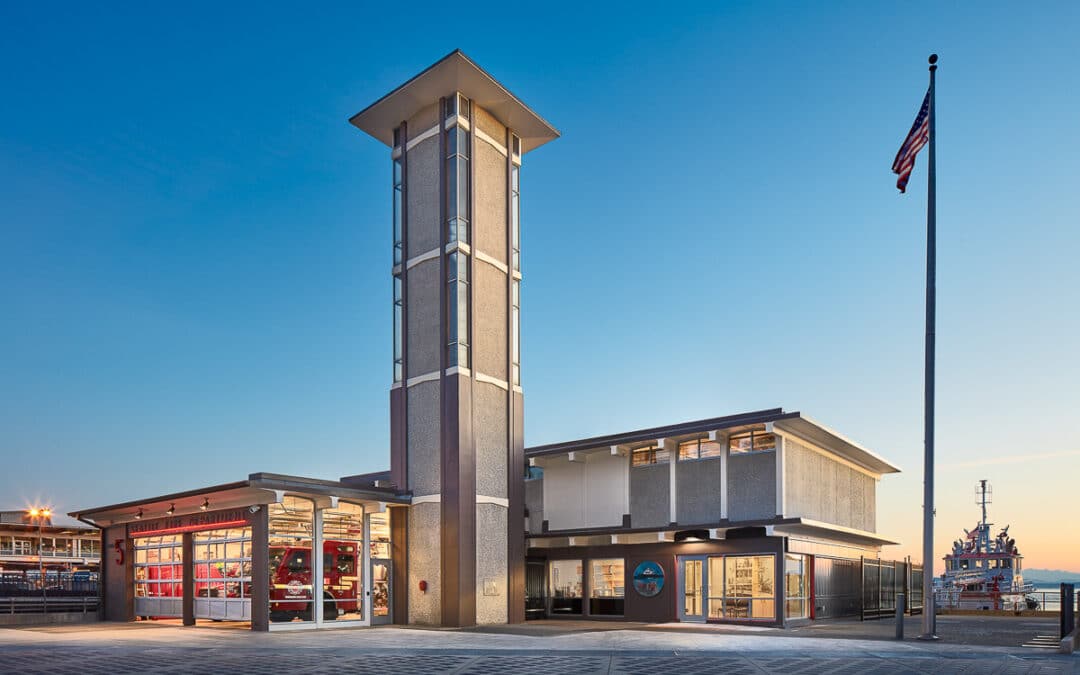
Fire Station 5Seattle, Washington Bassetti Architects Fire Station 5 is a Seattle's landmark mid-century modern building in the heart of downtown. Capture by Seattle architectural photographer Moris Moreno. Seattle fire station 5 was redesigned by Bassetti architects...
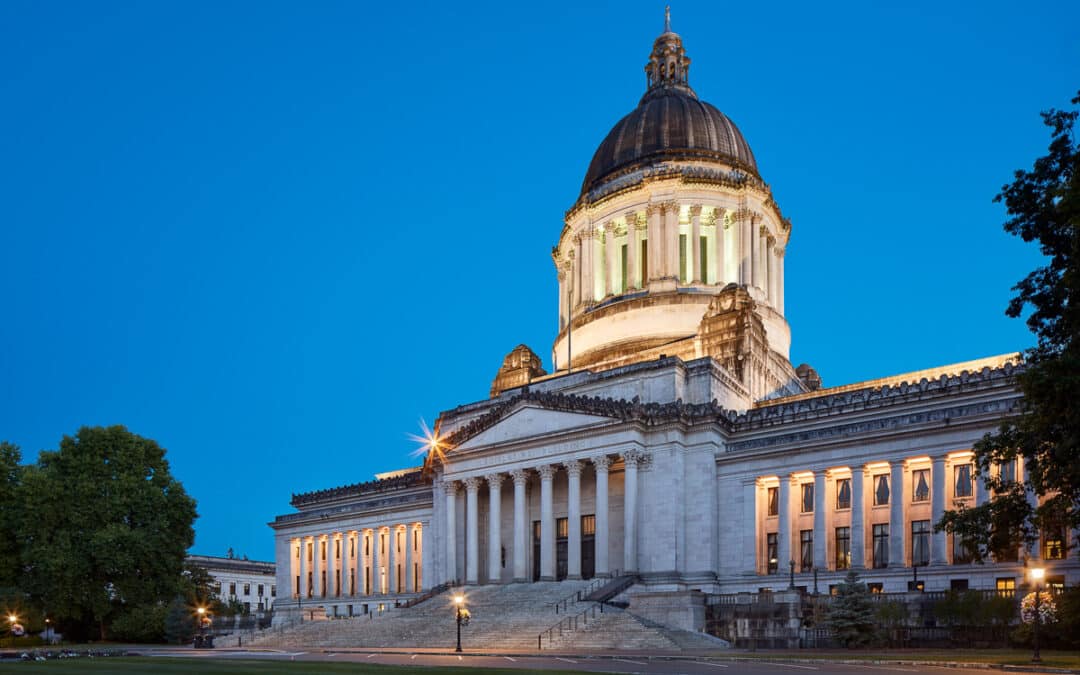
Olympia West Capitol Campus Olympia, WashingtonBassetti Architects Historical preservation of the Olympia Capitol Campus. Built during the first half of the 20th century, the Capitol Campus houses buildings that are prime examples of the grandiose civic architecture...
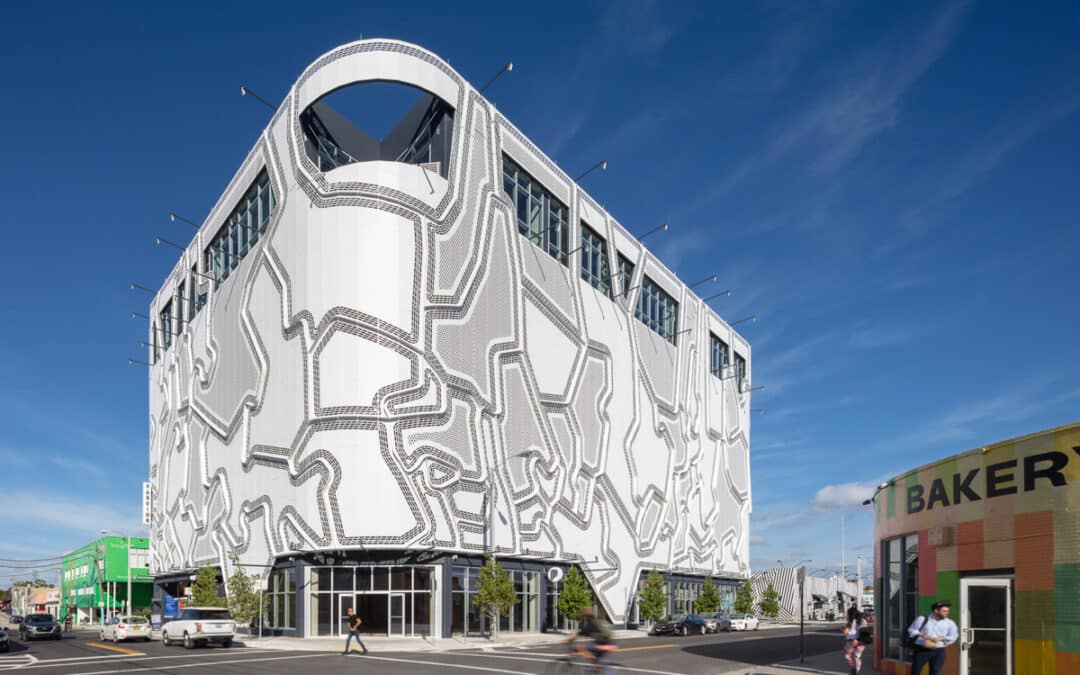
Goldman PropertiesArchitect: Faulders StudioWynwood, Florida The Wynwood Garage is a mixed-use project is reshaping Wynwood in a vibrant landscape. The development offers approximately 20,500 square feet of retail space, 428 parking spaces and 30,000 square feet of...
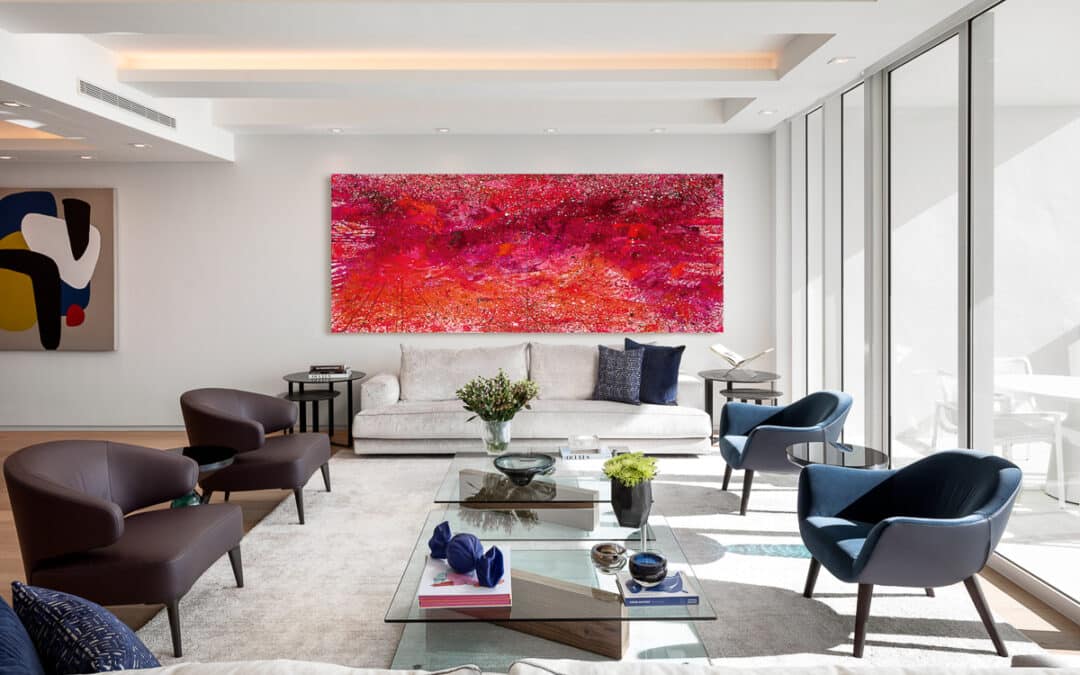
Porto VitaMiami, FloridaTamara Feldman Interior design Photo: Moris Moreno Tamara Feldman Interior design Miami, FloridaTamara Feldman Interior design Miami, FloridaTamara Feldman Interior design Miami, FloridaTamara Feldman Interior design Miami, FloridaTamara...
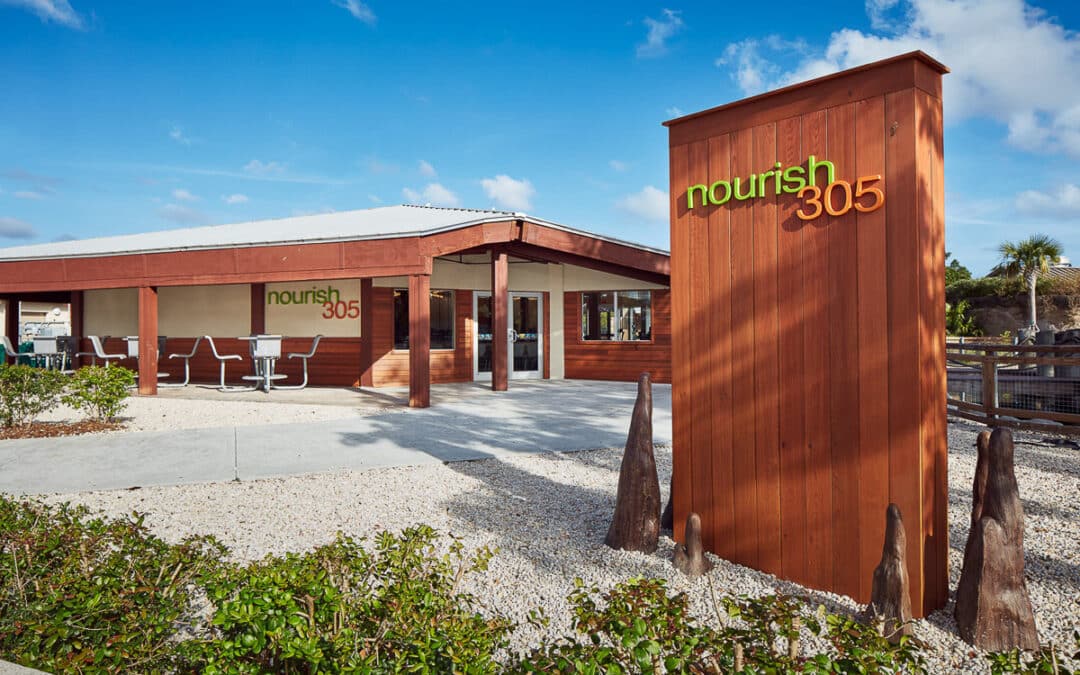
Nourish 305 at Zoo Miami ELM Architecture Amicon Construction Zoo Miami opens its new restaurant Nourish 305. A new concept in dining for the park provides an amazing experience to the visitor. Photo: Moris Moreno Amicon, Nurish 305, Miami ZooAmicon, Nurish 305, Miami...
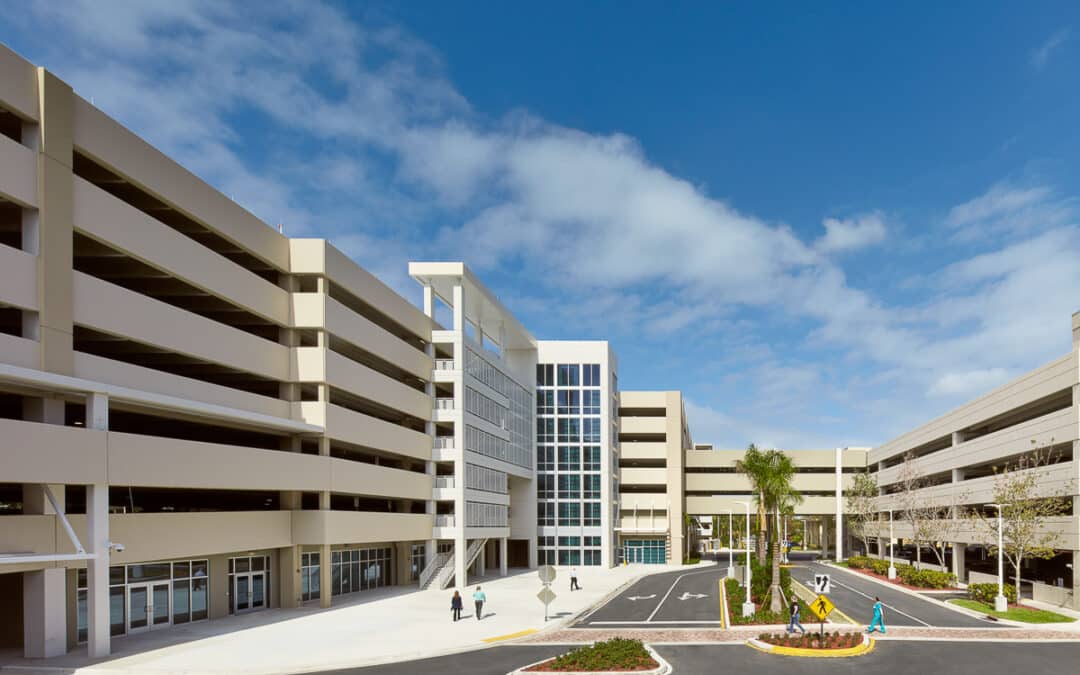
Memorial Hospital parking garage Zyscovich ArchitectureStyles ConstructionThornton Construction Company Photos: Moris Moreno Memorial Hospital parking garage Memorial Hospital parking garage Memorial Hospital parking garage Memorial Hospital parking garage Memorial...
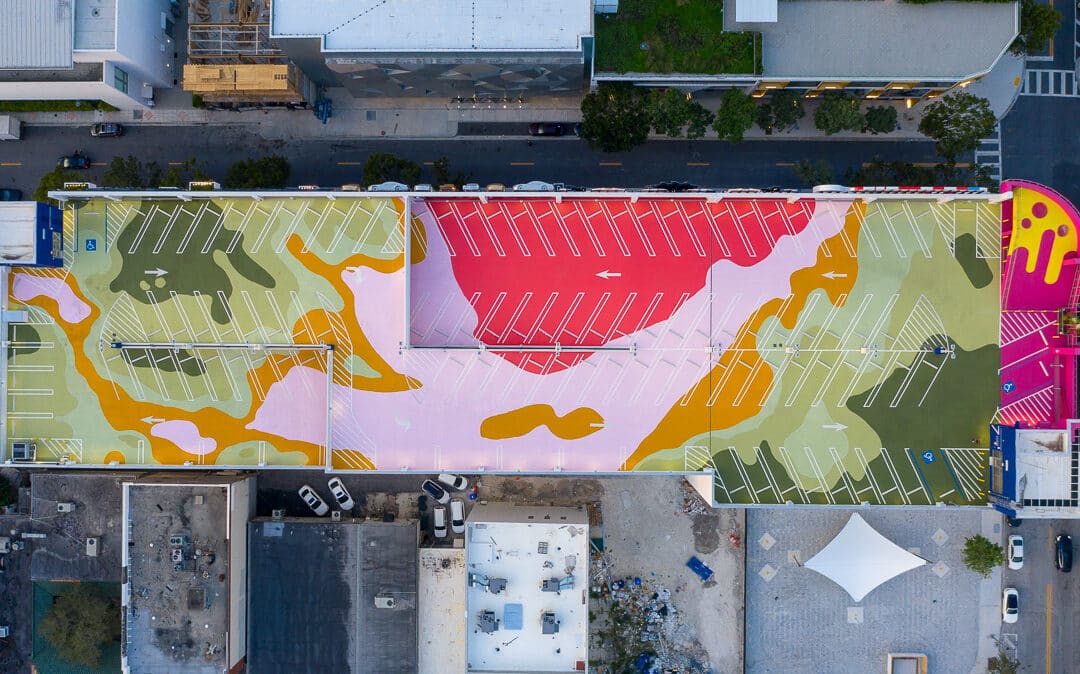
In Miami, Embracing the Bold and Brilliant in ArchitectureThe New York Times Anyone who has strolled along Collins Avenue or Ocean Drive in South Beach knows that Miami is renowned for its colorful, geometric and all-around wonderful Art Deco architecture. But...
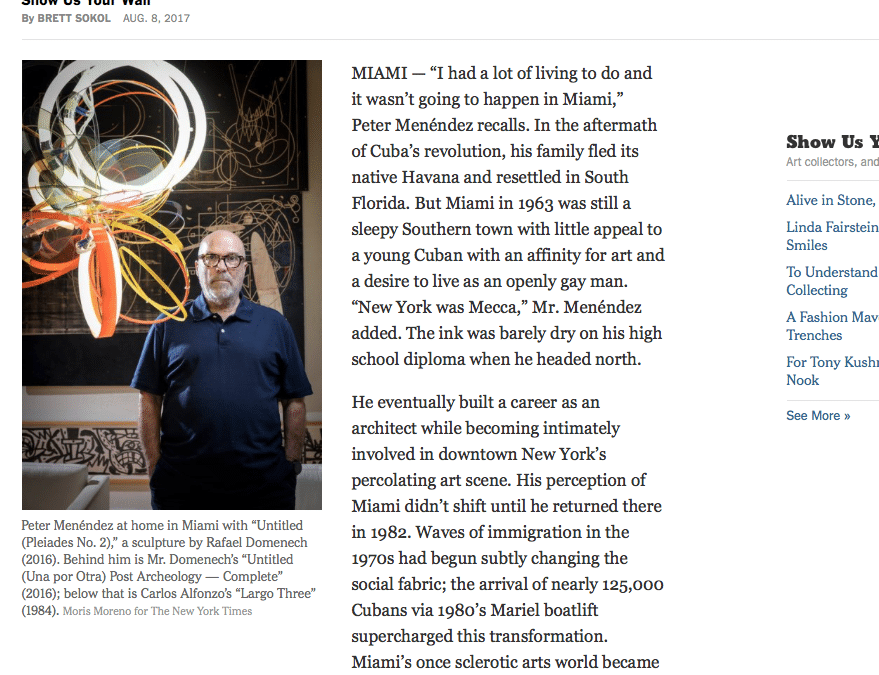
NEW YORK TIMES August 11, 2017On assignment for The New York Times. Moris Moreno for The New York Times MIAMI — “I had a lot of living to do and it wasn’t going to happen in Miami,” Peter Menéndez recalls. In the aftermath of Cuba’s revolution, his family fled its...
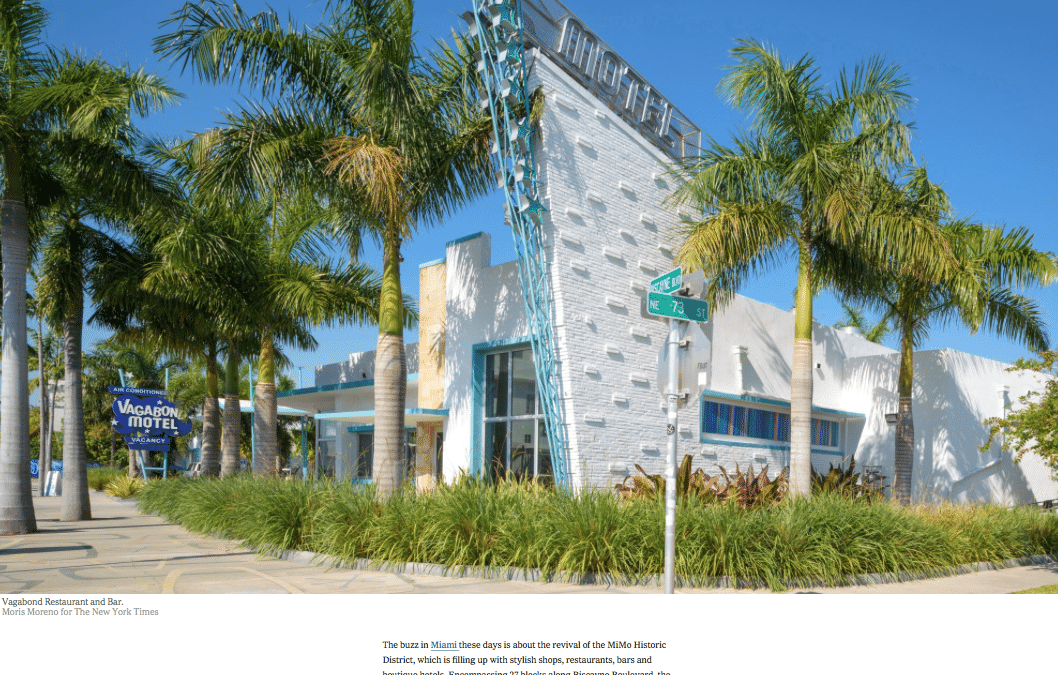
Five Places to Go in MiamiOn assignment for the New York Times. Moris Moreno for The New York Times New York Times APRIL 11, 2017 The buzz in Miami these days is about the revival of the MiMo Historic District, which is filling up with stylish shops, restaurants,...